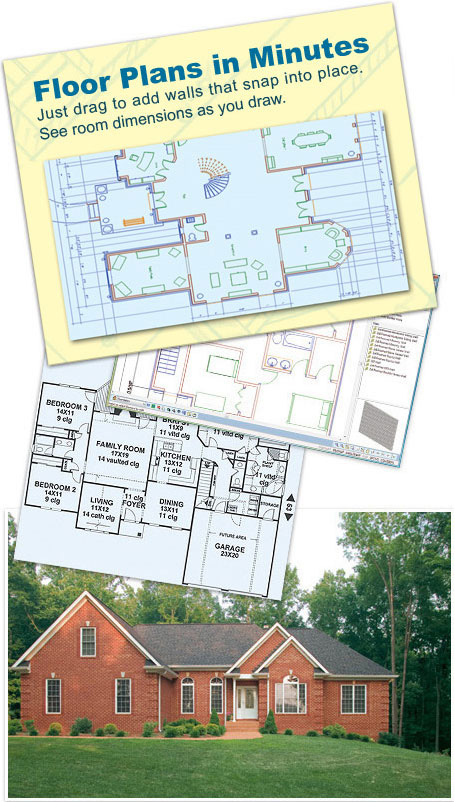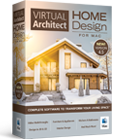HGTV® > Features > Floor Plan Software
- Home Design
- Landscape Design
- Kitchen Design
- Interior Design
- Home Remodeling
- Garden Design
- Bathroom Design
- How-To Videos

Design Floor Plans in Minutes with Virtual Architect Floor Plan Software
Whether you’re planning a one-day remodel, room addition or building a new home from the ground up, Virtual Architect floor plan software provides all the tools you need to produce professional floor plans that keep your design project on track. With its easy wizard-driven interface, generating floor plans and even designing brand new interiors has never been easier - just drag, drop and draw!


Virtual Architect Home Design Software for Mac

$31.99
$31.99
Design Your Dream Home with Help from Virtual Architect Home Design Software for Mac
- Fast! Design, customize and furnish in 3 easy steps!
- Easy! No design experience necessary, plus video tutorials for a fast start!
- Versatile! Perfect for any interiors and exteriors!
- Powerful! 360° QuickTime panoramas with Virtual Walkthrough!
- Innovative! Photorealistic 3D Visualization!
- Fun! Complete library of 3D objects and materials!